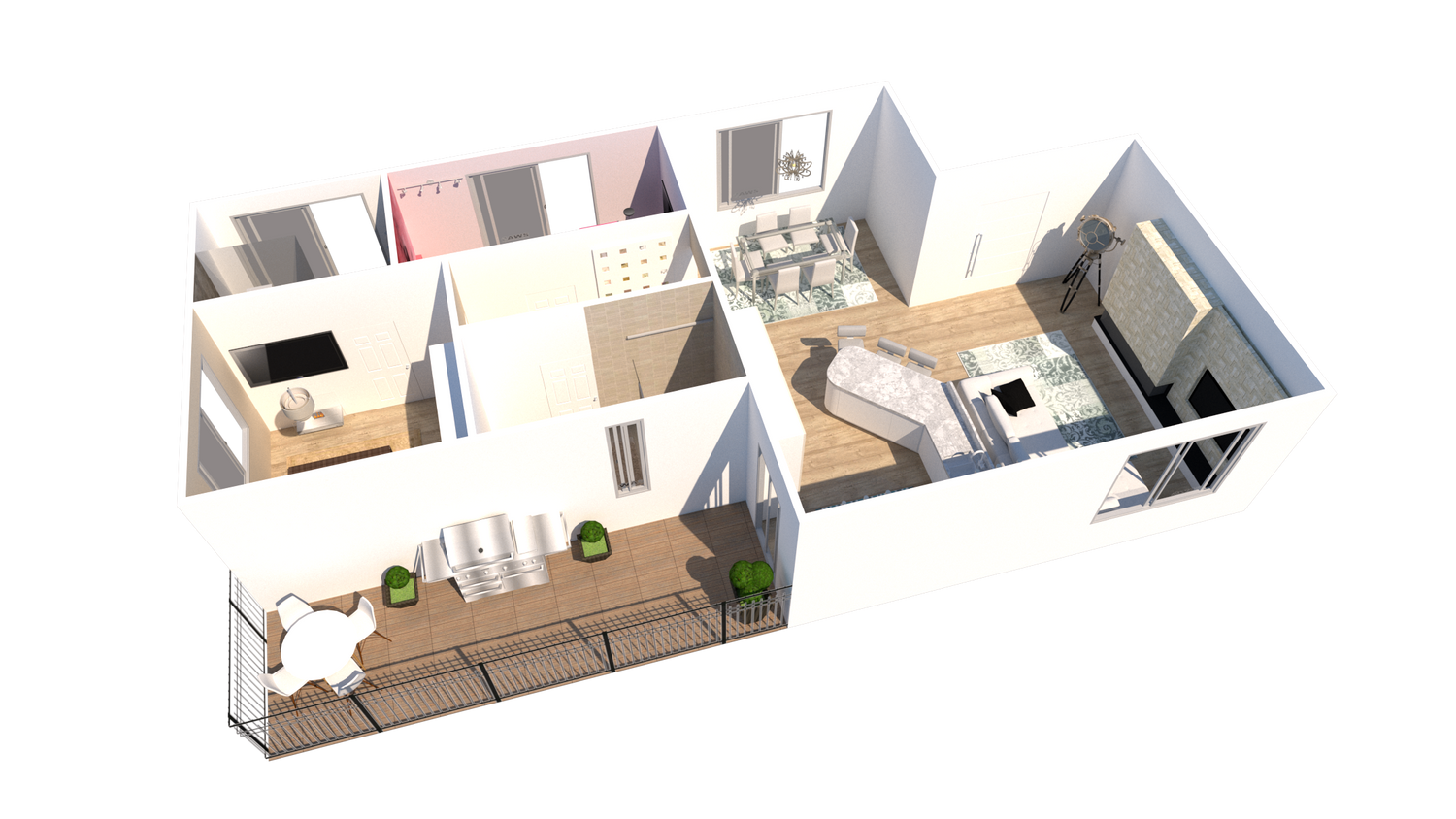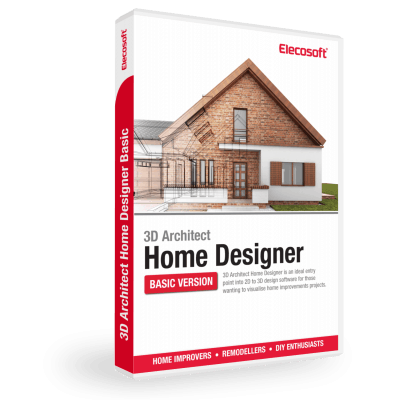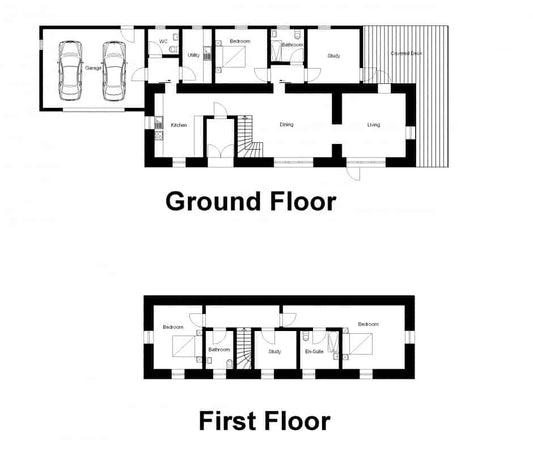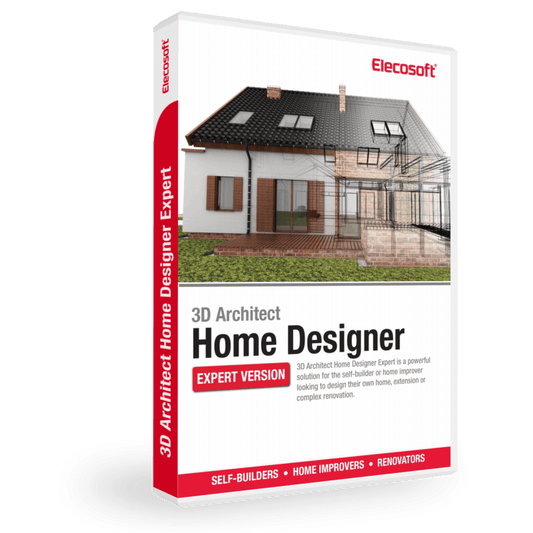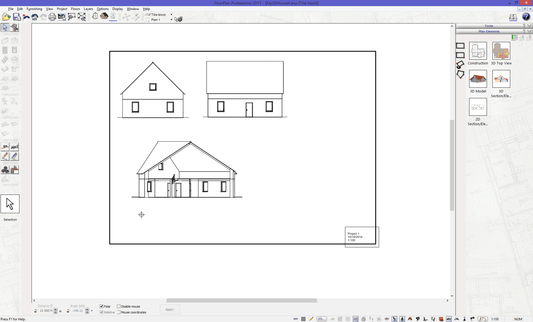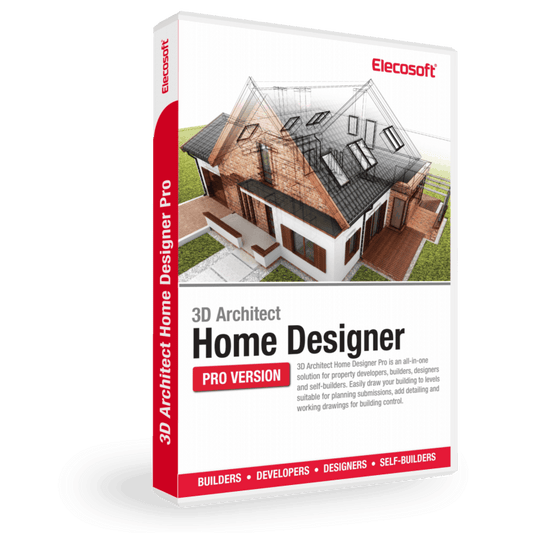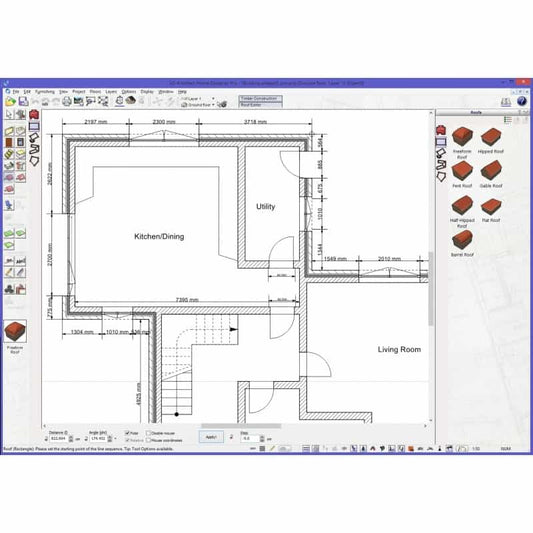The Right Home Design Software For You.
CAD Cabin offers software products that you can use to completely design your own home effortlessly. With a product range suitable for all types of expertise: from beginner to professional level. Create detailed 2D drawings, floor plans, elevations and 3D models to visualize your house project. To see how our products work, please view our Tutorial Videos.
Featured products
Whether you want a beginner or advanced design platform, our software is suitable for all requirements.
*Please note the 3D Architect software is not accesible on Apple Mac devices.
-
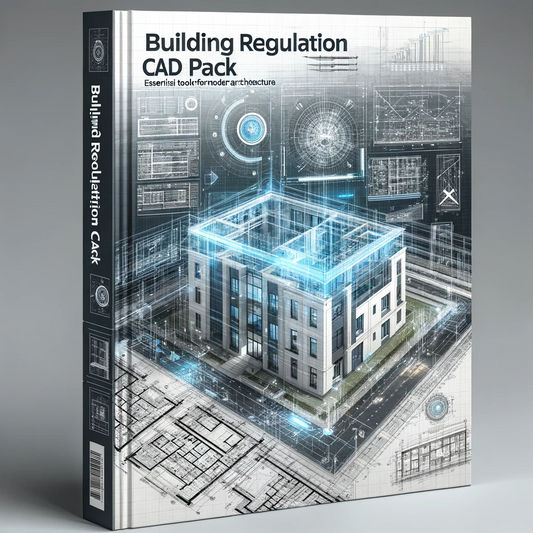 Sold out
Sold outBuilding Regulation Pro CAD Pack
Regular price £39.99 GBPRegular priceUnit price per£45.99 GBPSale price £39.99 GBPSold out -
3D Architect House Design Software Basic Version - Easy Floor Plan Designer
Regular price £66.75 GBPRegular priceUnit price per£89.00 GBPSale price £66.75 GBPSale -
3D Architect House Designer Expert - Professional House and Floor Planner Software
Regular price £111.75 GBPRegular priceUnit price per£149.00 GBPSale price £111.75 GBPSale -
3D Architect House Designer Pro - Professional Home Self-Build Software
Regular price £224.25 GBPRegular priceUnit price per£299.00 GBPSale price £224.25 GBPSale
What our products deliver
Why CAD Cabin?
-

Product Satisfaction
All of CAD Cabin Software Products are professionally developed to provide the best and high quality design and drawings.
-

Technical Support
All of our software products come with fast and reliable technical support through live chat or email.
-

Secure Payment
Shopify provides a secure shopping experience. All stores powered by Shopify are PCI compliant by default .
Help and Support
-

Frequently asked questions
FAQClick here to find answers to the most commonly asked questions., such as how to download the software, what operating systems are required and where to get technical support.
-
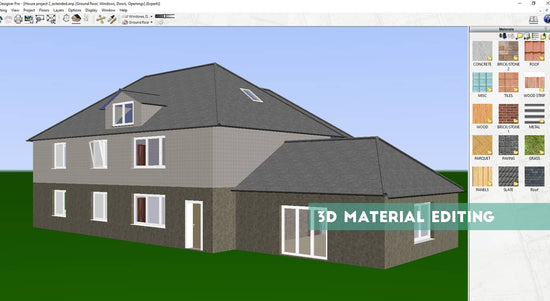
Tutorial Videos
Video listOur helpful videos show you how to use the software and explain the different available features. From making room plans, to adding chimneys, it's all here!
-

DIY Articles
Read more hereOur experts have provided a range of helpful articles covering common topics such as choosing a good builder, tips for better kitchen lighting and common errors in home design. See our full list for useful insights.
Collections
-
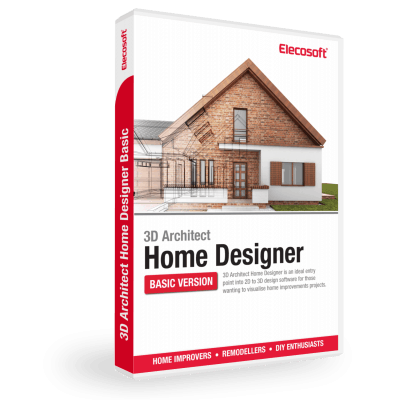
3D Home Design Software
Compare 3D Architect Software Choose a Version That's Right For You CAD...
-

DIY Home Design Ebooks
Looking for some property tips and guidance? Our popular eBooks range has...

