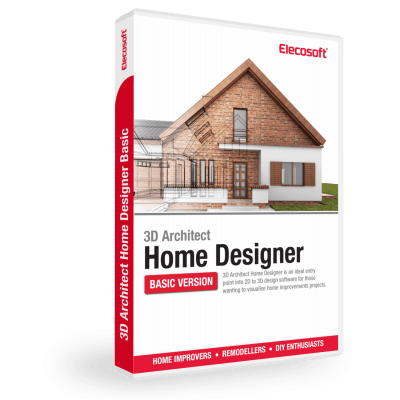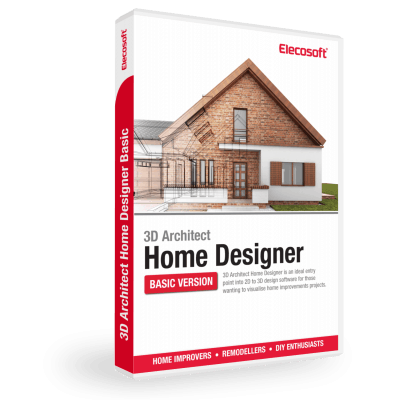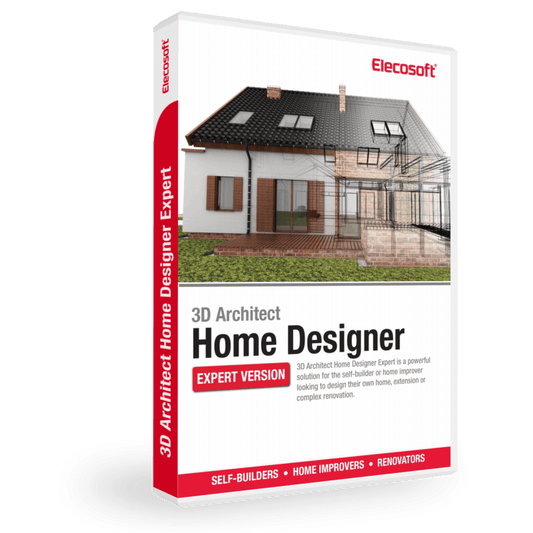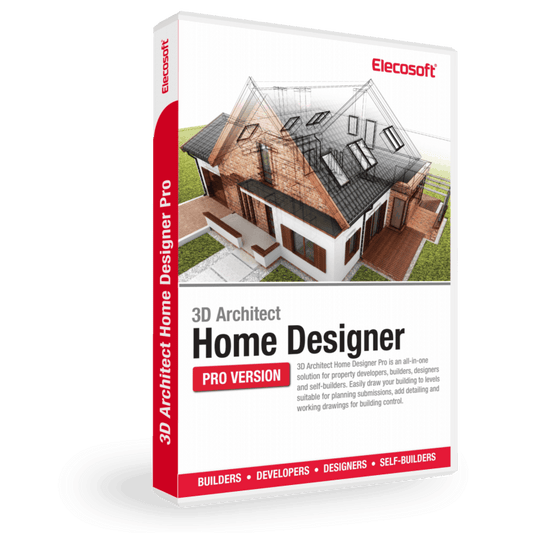Collection: 3D Home Design Software
CAD Cabin’s software is an excellent home design tool to visualize and design your house project. All of our software allow you to easily draw 2D floor plans and create 3D designs. In just simple steps, you can plan the layout of your home with complete components like doors, windows, staircases and interior furnishing objects. As you draw the plan, the software creates a 3D model where you can view simultaneously. You can change the materials and plan the exterior elements such as terrain, fence and pathways.
Our home design software products are suitable for all levels of experience. You can draw detailed floor plans, side elevations and cross-sections easily with user-friendly tools. Its uncomplicated interface makes it an ideal software for DIY enthusiasts and home improvers. Its standard and complete 2D and 3D planning components make it suitable for professionals like architects and interior designers. Compare all the features and select the version that’s right for you.
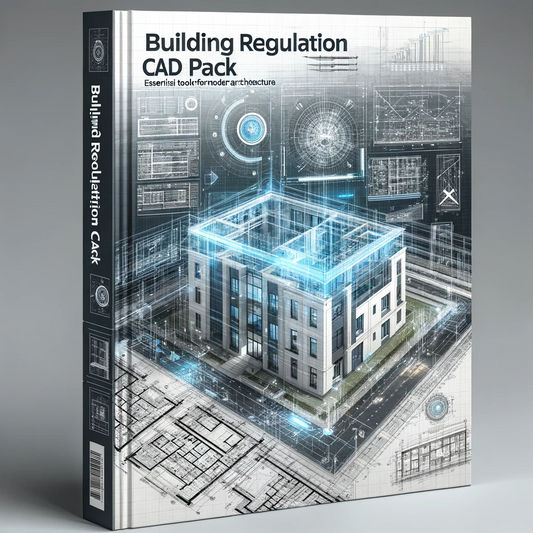 Sold out
Sold out
