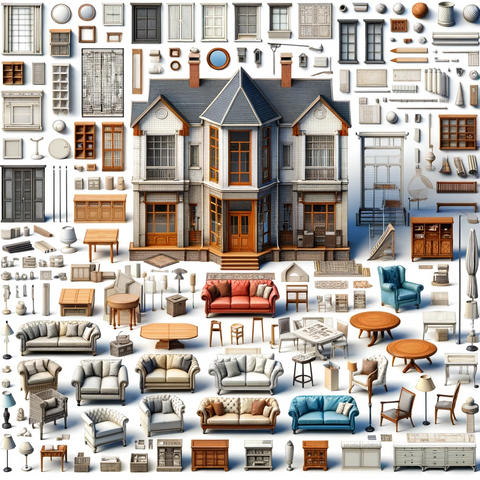Here’s a summary of what we’ll be talking about today, feel free to skip the part relevant to you.
- Introduction
- Briefly introduce the concept of 3D home design and its evolution.
- Present the main topic: transforming ideas into homes using 3D design software.
- The Power of 3D Home Designer Software
- Discuss how 3D design software has revolutionized home design.
- Mention the ease of use for both professionals and amateurs.
- Features of CAD Cabin 3D Architect
- Detailed overview of the key features.
- Emphasis on user-friendliness and professional capabilities.
- The Journey from a Sketch to a Structure
- Describe the process from initial concept to a complete 3D model.
- Highlight automatic conversion from 2D to 3D.
- Real-Life Applications and Benefits
- Share examples and stories of how individuals have used the software.
- Discuss time-saving and creative freedom aspects.
- Comparison with Traditional Design Methods
- Contrast the software with older, more manual design methods.
- Emphasize speed, efficiency, and accuracy.
- User Experience and Accessibility
- Discuss the software’s ease of use for non-professionals.
- Mention multi-device accessibility and lifetime licence.
- Integration with Other Tools and Platforms
- Explain compatibility with other CAD software and file formats.
- Discuss the ability to import objects and design elements.
- The Future of Home Design with 3D Technology
- Speculate on how 3D design will continue to evolve and influence home design.
- Conclusion
- Recap the main points.
- Encourage readers to embrace 3D design software for their projects.
From Concept to Reality: How 3D Design Software Transforms Ideas into Homes
Introduction
Ever fancied drawing up your dream house, right from your comfy couch, with just a few clicks? Welcome to the world of 3D home design, where turning doodles into detailed dwellings is no longer stuff of dreams. We're talking about the game-changer in home planning: 3D Home Designer software.
The Power of 3D Home Designer Software
Gone are the days of puzzling over piles of paper plans. 3D Home Designer software, like CAD Cabin 3D Architect, is reshaping how we craft our living spaces. It's not just for the pros; even if you're as green as grass when it comes to design, these tools have got your back.
Features of CAD Cabin 3D Architect
Here's where the magic happens. CAD Cabin 3D Architect isn’t just another tool; it's like having a wizard in your computer. Want a cosy kitchen or a snazzy sitting room? Draw it out in 2D and – abracadabra – it's a 3D model before you can say 'cuppa tea'.
The Journey from a Sketch to a Structure
Imagine you're sketching a quaint cottage or a sleek city pad. With this software, your sketch leaps off the page, turning into a detailed 3D model faster than you can brew a pot of tea. It’s like watching your dreams build themselves.
Real-Life Applications and Benefits
Picture this: Joe from down the road had this cracking idea for a garden extension. With a few drags and drops, he's not just imagining it; he's virtually walking through it! It's all about bringing ideas to life, without the rigmarole of traditional drafting.
Comparison with Traditional Design Methods
Let's have a natter about how things used to be. In the old days, designing a home was like making a Sunday roast without an oven – possible, but blimey, what a palaver! You'd have architects with their heads buried in piles of paper, drawing and redrawing. Now, with 3D Home Designer, it's a walk in the park. We're talking about cutting down days of work to mere hours. No more erasing and redrawing; just a few clicks and you’re on your way to a perfect plan.
User Experience and Accessibility
Here’s the real corker: you don't need to be a whizz-kid in design to use CAD Cabin 3D Architect. It’s as user-friendly as a chat over the fence. We’ve heard tales of folks who couldn’t even draw a straight line and yet, they’ve designed entire houses using this software. It's all drag-and-drop, easy-peasy. Plus, with the ability to run it on both your laptop and PC, it’s like having your design studio with you, wherever you go.
Integration with Other Tools and Platforms
And for the tech-savvy? CAD Cabin 3D Architect plays well with others. Need to import a Sketchup file? Easy. Want to work alongside other CAD softwares? No sweat. It’s like your software's got a bunch of mates, all ready to chip in and help. This isn’t just about building walls and placing windows; it’s about creating a community of ideas and possibilities.

The Future of Home Design with 3D Technology
Let's have a chinwag about the future. 3D Home Design isn't just a fad; it's the front runner in a marathon of technological advancements. We're already seeing how this software shapes our homes and lives. It’s only going to get better, with more features, more realism, and more ways to make your dream home a virtual – and then an actual – reality.
Conclusion
So, there you have it. From a spark of imagination to the bricks and mortar, CAD Cabin 3D Architect is transforming how we think about home design. It’s more than software; it’s a gateway to realizing your home dreams. Whether you’re a professional architect or just someone with a head full of ideas, this tool is your ticket from concept to reality. Why not give it a whirl and see where your imagination takes you?

