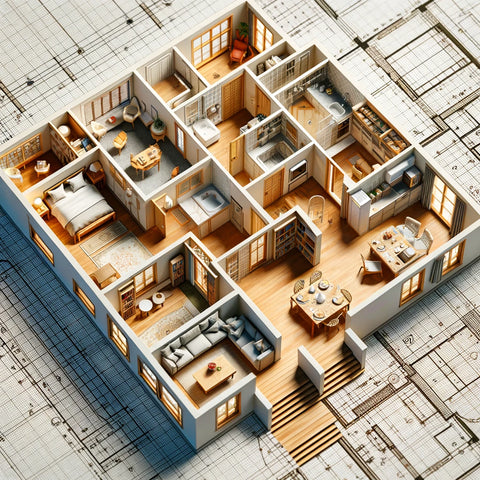Whether you're an architect, interior designer, or just looking to redesign your home, the right floorplan software can greatly make the process of designing much easier. With the advancement of technology, there are now many types of different floorplan software available that provide a powerful blend of tools for the floorplan creation while still being easy to use even for beginners.
What is Floorplan Software?
Floorplan software refers to very powerful computer programs that allow users to create 2D and also 3D floorplans. They provide tools that enable you to draw the walls, add doors, windows, also stairs, furniture, fixtures, and more. Floorplan software removes the tedious task of having to draw detailed floorplans by hand using just a pencil and also graph paper.
Some floorplan software also has advanced features like electrical and lighting plans, landscape design, realistic 3D rendering, some walkthroughs, cost estimation, automated CAD conversion, and many more. The level of features typically depends on whether you choose free floorplan software or the paid solutions. Paid options tend to have many more robust tools catered towards professionals.
Benefits of Using Floorplan Software
Saves Time and Effort
The biggest benefit of using floorplan software is the amount of time and effort it can save compared to manual drafting. With intuitive drag and drop editors, you can instantly lay down the walls, rooms, openings, symbols, and even more. Automatic calculations for the dimensions and also areas also speed up the floorplan creation process.
Flexible Editing
Floorplan software makes it very easy to edit or modify your floor plans. You can quickly adjust the walls, move openings or fixtures, change flooring, resize rooms, and more with just a few clicks. This flexibility facilitates the experimentation to achieve the optimal floorplan layout.
Cost Efficiency
Purchasing floorplan software is a one-time investment that can lead to significant long term savings compared to the outsourcing your design work. Floorplan software gives the homeowners and solo entrepreneurs powerful DIY floorplan design capabilities at a very affordable cost.
Enables Collaboration
Many floorplan software options come with the cloud storage and sharing capabilities. This allows designers to collaborate with the clients and also stakeholders by sharing floorplan files online for discussions, reviews, and approvals.
Accurate Dimensions and Scaled Drawings
Floorplan software uses accurate dimensions so that every element you incorporate in the floor plan is to scale. This results in precision blueprints that clearly communicate the required measurements for the flooring, fixtures, and also furnishings to be installed.
Key Features to Look for in the Floorplan Software
When evaluating the top floorplan software options for your needs, here are some key features to consider:
User-friendly interface
Look for an intuitive graphic user interface that allows both the visual floorplan drawing as well as direct entry of dimensions. This makes it easier for beginners while also giving the professionals precise control.
2D and 3D rendering
The software should facilitate designing both 2D floor plans as well as many 3D perspectives and walkthroughs to help visualize the space better.
Custom libraries of symbols and also models
This provides ready-made floors, walls, openings, fixtures, furniture, and landscaping that also accelerate designing. Ability to create and also save the custom symbols is also useful.
Measurement and area calculations
Automated dimension lines, area calculation tools, and reporting features help to extract key floorplan data for documentation and estimation purposes.
PDF and image exporting
To share and print floorplans, the software needs many options to export these floorplans to PDF, JPG, PNG as well other CAD formats, also even office formats like Word.
Revision tracking
Version control tools let you track the many changes and see a complete revision history, ensuring floorplan accuracy throughout the entire design process.
Mobile apps
For on-the-go designing and collaboration, the mobile iOS and Android apps can be very helpful.

In Conclusion
Floorplan software has transformed the home and office design by empowering amateur designers as well as professionals with intuitive floorplan layout and visualization capabilities. Solutions like CAD CABIN, AutoCAD, Arcon Evo, and more put a simple yet powerful floorplan creation tool within anyone’s reach. Identify the key features most relevant to your needs and then try out floorplan software to plan, collaborate on, and bring your space designs to life with greater ease.

