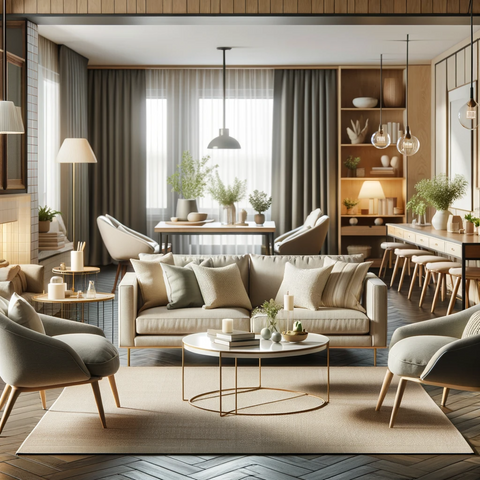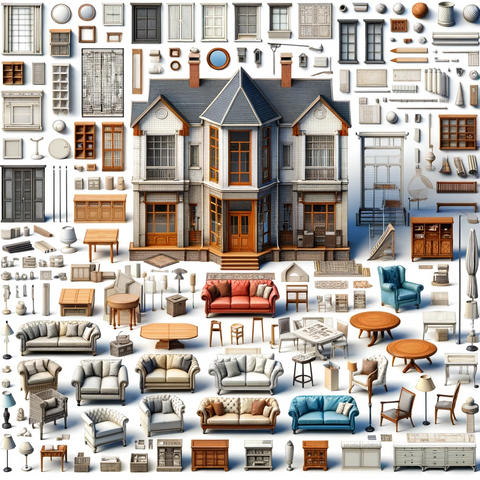Introduction:
When it comes to crafting your dream home or envisioning a stunning makeover for your living space, the power of 3D Home Design Software is unmatched. Whether you're an experienced architect or simply someone with a vision, these tools are here to turn your dreams into reality. In this article, we will delve into the world of furniture placement—an art that can truly transform the look and feel of your space. With the assistance of 3D Home Design Software like CAD Cabin 3D Architect, furniture placement becomes a breeze.
Why Furniture Placement Matters:
Imagine walking into a room and instantly feeling at ease, as if the furniture was positioned perfectly to create a harmonious atmosphere. That's the magic of well-thought-out furniture placement. It's not just about arranging chairs, tables, and sofas; it's about optimizing the flow of your space, making it both functional and aesthetically pleasing.
CAD Cabin 3D Architect: Your Furniture Placement Ally:

Ease of Use:
One standout feature of CAD Cabin 3D Architect is its simplicity. You don't need to be a CAD expert to navigate this software. It's tailored to cater to your needs, whether you are an architect, a designer, or simply an enthusiast of interior decorating. Creating intricate floor plans, specifying wall types and thickness, and even designing doors and windows have never been easier.Automatic 2D to 3D Conversion:
With a single click, you can transform your 2D floor plan into a stunning 3D model. This allows you to gain a precise understanding of how your furniture placement will appear in your actual space. No more guesswork—CAD Cabin 3D Architect makes it crystal clear.Expansive Object Library:
Hunting the internet for furniture and decor items can be a time-consuming task. CAD Cabin 3D Architect simplifies this process with its extensive preloaded libraries. You gain access to a vast array of 3D objects and 2D libraries, saving you countless hours scouring the web for the perfect pieces.

Interior Design at Your Fingertips:
Dreaming of designing a breathtaking kitchen or a spa-like bathroom? This software has you covered. CAD Cabin 3D Architect empowers you to unleash your creativity and design these spaces effortlessly. From selecting the perfect tiles to choosing the ideal cabinet layout, your dream spaces are just a few clicks away.Virtual Tours and Elevation Plans:
Moreover, this software enables you to visualize your designs through 3D virtual tours and automated elevation plan creation. You can take a virtual stroll through your future home, ensuring that your furniture placement not only looks splendid but also functions seamlessly within your space.Compatibility with Major CAD Software:
Collaboration is essential in the world of design. CAD Cabin 3D Architect ensures you can easily exchange plans with other architects and designers via email. It even supports file formats such as DWG, DXF, and SketchUp 3D files, simplifying communication and collaboration.
Lifetime License:
Investing in CAD Cabin 3D Architect grants you a lifetime license with unlimited access to the software. There are no project limits, and you can use it on both your desktop and laptop simultaneously. It's a long-term solution that grows with you.
So What Does That All Mean? Do I need a Floor Planner Software?
In the realm of interior design, furniture placement is an art form, and CAD Cabin 3D Architect is your canvas. With its user-friendly approach, extensive libraries, and powerful features, this software empowers you to create spaces that are not only beautiful but also functional. Whether you are an architect seeking to streamline your workflow or a homeowner with a vision, CAD Cabin 3D Architect is your ultimate partner on the journey to furniture placement mastery. Bid farewell to the hassles of traditional CAD software and embrace a new era of design where simplicity meets professionalism.Enhance your spaces, unleash your creativity, and turn furniture placement into a masterpiece with CAD Cabin 3D Architect. Your dream home is just a click away.

