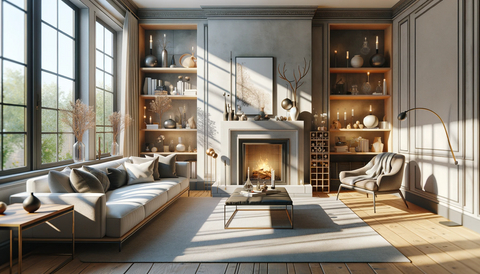Welcome to my down-to-earth journey with CAD Cabin 3D Architect, a game-changing floor planner software that's reshaped my approach to home design. As someone who steered away from the costly route of hiring an architect, I discovered the empowering experience of crafting my own home plan. This user-friendly software, brimming with features like an easy 2D floor plan designer, automatic 3D conversion, and a vast library of design elements, transformed me from a novice to a DIY design enthusiast. Join me as I delve into why choosing CAD Cabin 3D Architect for your floor planning needs could be the smartest decision for your home project.
Introduction
Alright folks, let's have a natter about something that's genuinely been a game changer for me – this incredible piece of kit called CAD Cabin 3D Architect, a floor planner software that’s as easy as pie. Now, I’m no architect, just your average Joe, but when it came to designing my own gaff, I was keen to give it a go myself rather than shelling out heaps of cash to a professional architect. Here’s the tale of how I tackled my home plan using this nifty software.
Why I Chose DIY Home Planning
First things first, why did I decide to draw up my own home plan? Well, for starters, hiring an architect is pricey, isn’t it? I thought, why not save a few quid and try my hand at it? Plus, I liked the idea of having full control over my design, from the nitty-gritty of the floor plan to the fun bits like picking out where to put my sofa.
Getting to Grips with CAD Cabin 3D Architect
I stumbled upon CAD Cabin 3D Architect, a floor planner software that promised to be user-friendly. And blimey, it wasn’t kidding! The software was a doddle to use. Even for a chap like me with no previous CAD experience, I found myself drawing up the floor plan of my house quicker than you can say 'Bob's your uncle'.
The Joy of Easy Designing
One of the best bits about this software is its simplicity. I mean, it’s got this easy 2D floor plan designer that lets you just drag and drop rooms into place. And then, with a click, it turns your 2D plan into a 3D model. It’s like watching your dream home come to life before your very eyes.

No More Head-Scratching Over Technical Bits
I didn't have to scratch my head over the technical stuff either. The software has these automatic features like an elevation plan creator and a virtual tour option. So, I could see exactly how my house would look from every angle without having to understand complex architectural principles.
A Library of Choices at Your Fingertips
Now, let’s talk about choices. This software’s got libraries stuffed with all sorts – furniture, doors, windows, you name it. It made deciding on the interiors a breeze. Plus, I got to design my own doors and windows without needing to be a design whizz.
Compatibility – A Huge Plus
Another big plus is its compatibility. You can exchange plans with other architects or designers if you need to. This came in handy when I wanted to show my mate, who’s a bit of a whiz with building stuff, what I had in mind.
Say Goodbye to Endless Internet Searches
And, let me tell you, it’s a relief not having to trawl the internet looking for object CAD files or figuring out how to design a roof. With CAD Cabin 3D Architect, it’s all there under one roof.
The Nuts and Bolts of Home Design Made Simple
What really made the difference for me was how the software simplified the nuts and bolts of home design. From setting wall types and thickness to adding cavity wall details, it was all straightforward. And designing those tricky bits like bathrooms and kitchens? Easy as pie with its extended library.

Conclusion
In conclusion, using CAD Cabin 3D Architect for my home design was a real eye-opener. It saved me a packet, gave me full control over my project, and was a right laugh to use. So, if you’re thinking of designing your own place, I’d say give this floor planner software a whirl. It’s a doddle to use, and who knows, you might just surprise yourself with what you can create. Cheers to CAD Cabin 3D Architect for making me feel like a proper architect in my own right!

